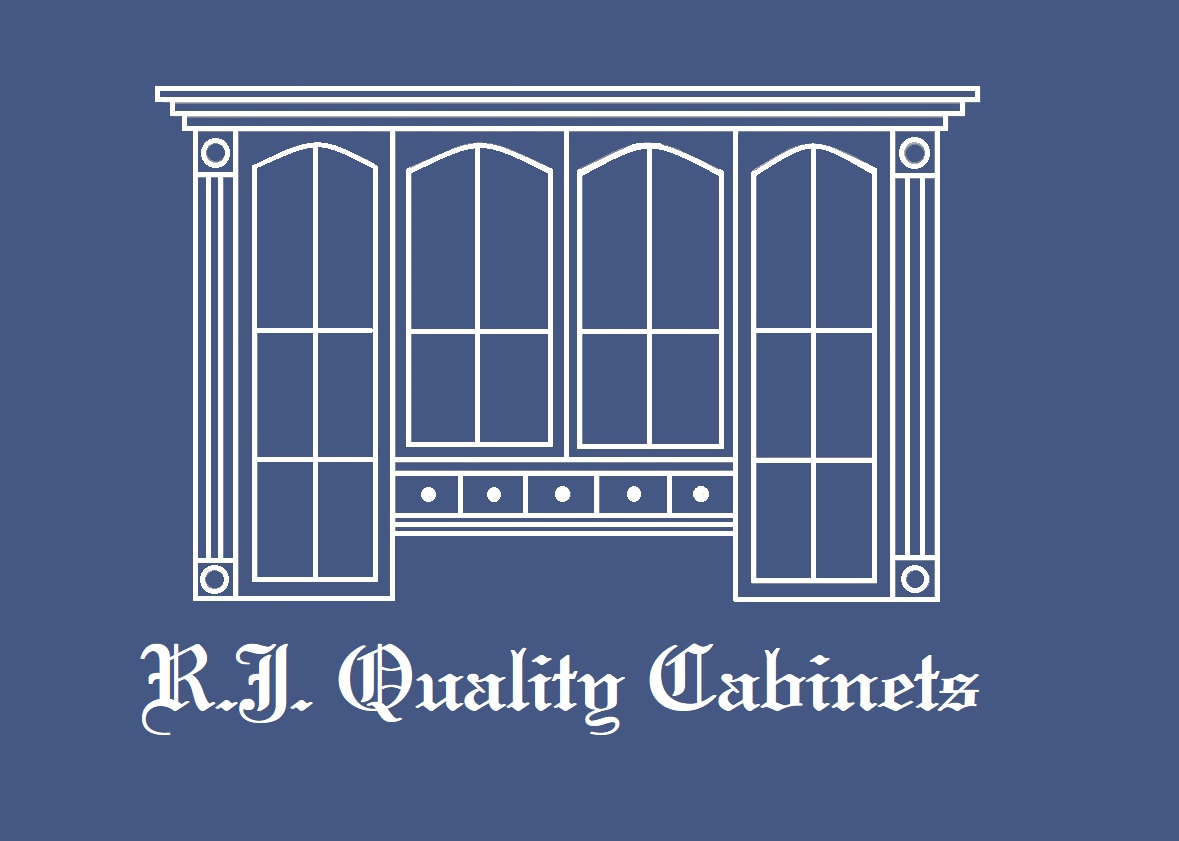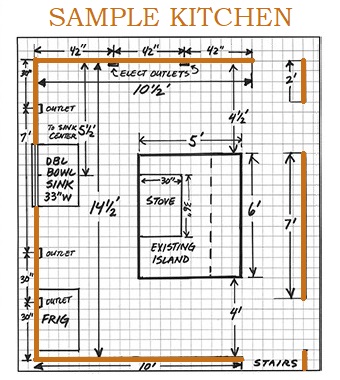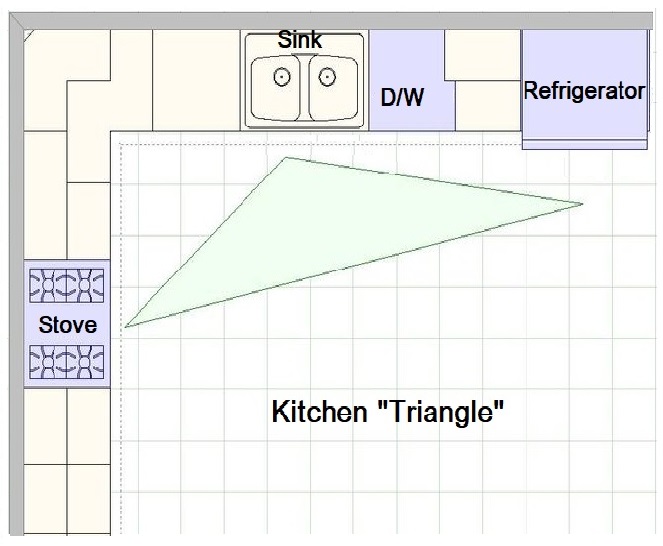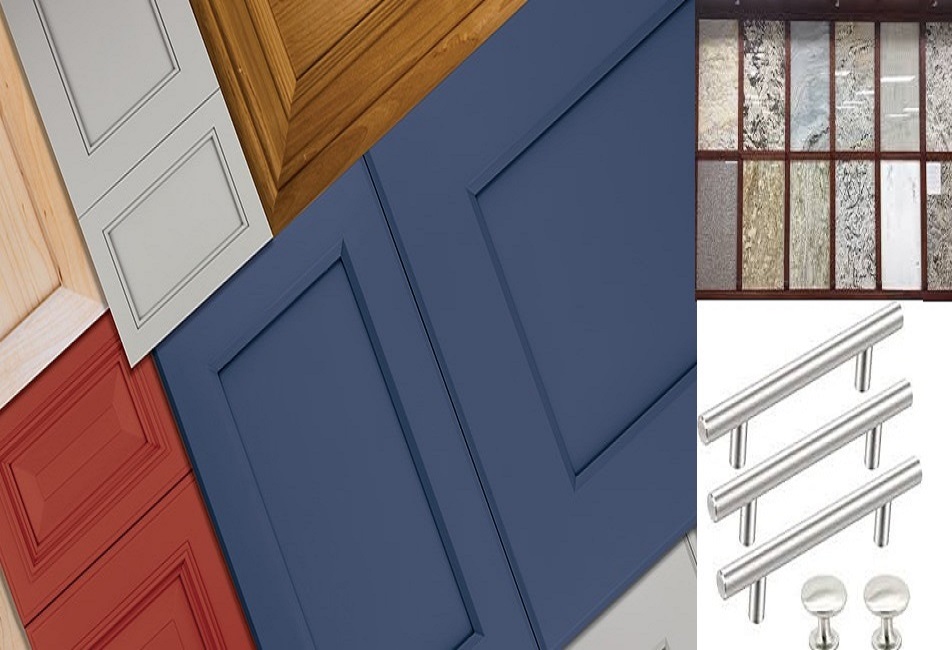6 easy steps to start your project
Congratulations on your project! Here are the steps to getting your new cabinets.
Create a floor and wall plan
The most helpful information for us would be blueprints or a Grid Sheet (you can print one from the button below or use an online kitchen planner) where you measure and draw your wall spaces, window and door openings, ceiling heights, niches, appliances, fixtures, outlets, water lines, gas lines, and cabinets. No blueprints or drawings? That’s okay, we can still work with you. Submit any pictures, dimensions, or anything else you have to us, using any of our contact forms above, so we can start looking at your project. In-shop estimates are free, and if you want us to go over the information with you in detail, we recommend an appointment.
Plan for how you'll use the space
Think about work triangles, aisle width, per-person seating, door swings, heights and depths of countertops, height of microwave, and storage. Is your family doing school or work from home now? Want to add special features like lazy susans or slide-out racks? Collect pictures and notes from magazines, Pinterest, Houzz, Google searches, and local homes for features you would like. Set a budget for your project. Plan for your family’s future needs in using the space comfortably for years to come.
Plan for all your countertops, sinks, fixtures, and appliances
Your choices in these areas will affect how your cabinets are built:
1 Countertops: natural stone, manmade (Quartz, Silestone, Corian), tile, laminate, wood, concrete, or metal?
2 Type of Sink: Apron front (Farm), undermount, or regular mount?
3 Appliances and Fixtures: We’ll need to know what types and sizes of appliances and fixtures you’ll be using.
If you change these main choices during construction, this will affect the design, timeline, and pricing of your cabinets.
Note: In our area, countertops and finish (stain or paint) do not come standard with cabinet construction. We will build your cabinets ready for the countertops and finishes of your choice. We can recommend excellent subcontractors for your actual countertops, finishing, and faux finishing needs.
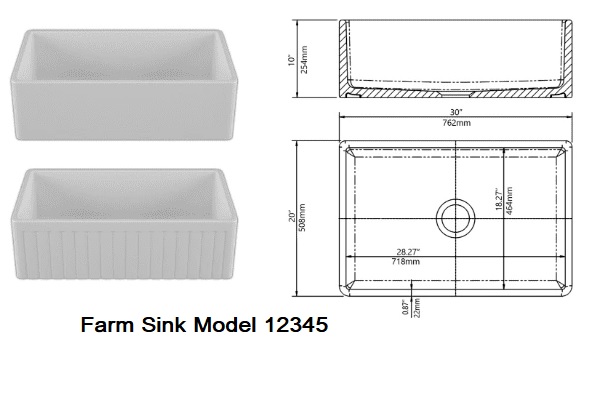
Ready to Meet?
One of our professional cabinet designers will be happy to meet with you by appointment. This can be done through Zoom, FaceTime, or in person. During this meeting we will review every aspect of your project. We will help you make the best use of your space. After this meeting, you will be provided an estimate.
Time Frame: It’s best to plan to meet with us 4 to 6 weeks before your sheetrock stage. This varies depending on natural disasters and our workload at the time you request to meet.
Once you approve our estimate, we will design your project in our software and send detailed drawings to you for your review and discuss any changes. Once you approve the finalized drawings, we will collect your down payment and create a tentative project schedule for your job.
05
Choose Materials, Door Styles, Finish, and Hardware
You can choose your materials, including whether your cabinets will be Paint Grade or Stained, what styles of doors you want, and what kinds of hardware you want.
Note: In our area, countertops and finish (stain or paint) do not come standard with cabinet construction. We will build your cabinets ready for the countertops and finishes of your choice. We can recommend excellent subcontractors for your actual countertops, finishing, and faux finishing needs.
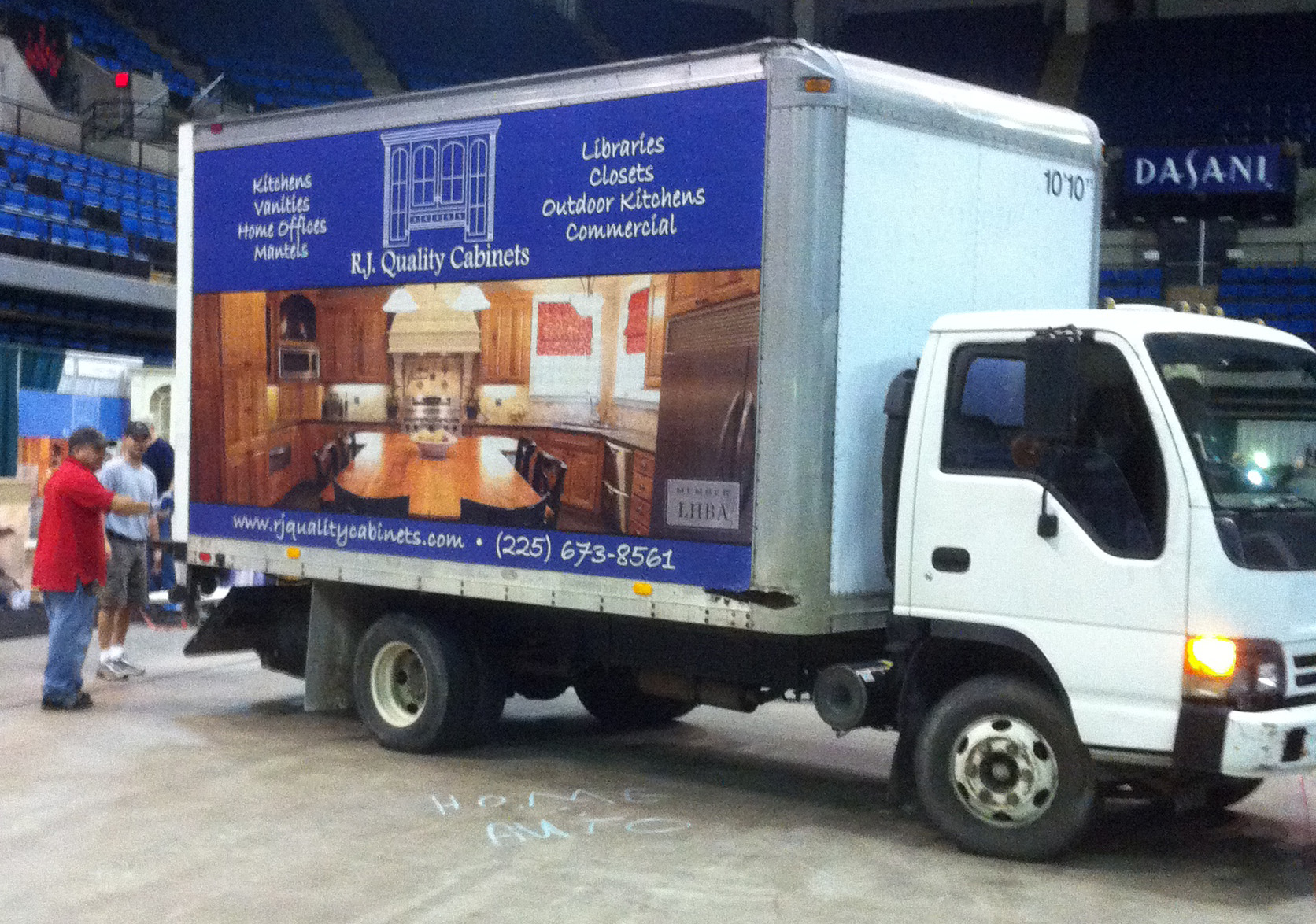
06
Delivery and installation
We’ll keep you updated on the progress of your cabinets. As the delivery day approaches, we’ll schedule a time for delivery when someone will be home to unlock the house. Installation will generally follow a few days after delivery. Once your cabinets are installed, doors and drawers will be adjusted, and shelves will be put into place. We’ll do a walkthrough with you to ensure your satisfaction, and then we’ll collect the remaining balance for your project.
