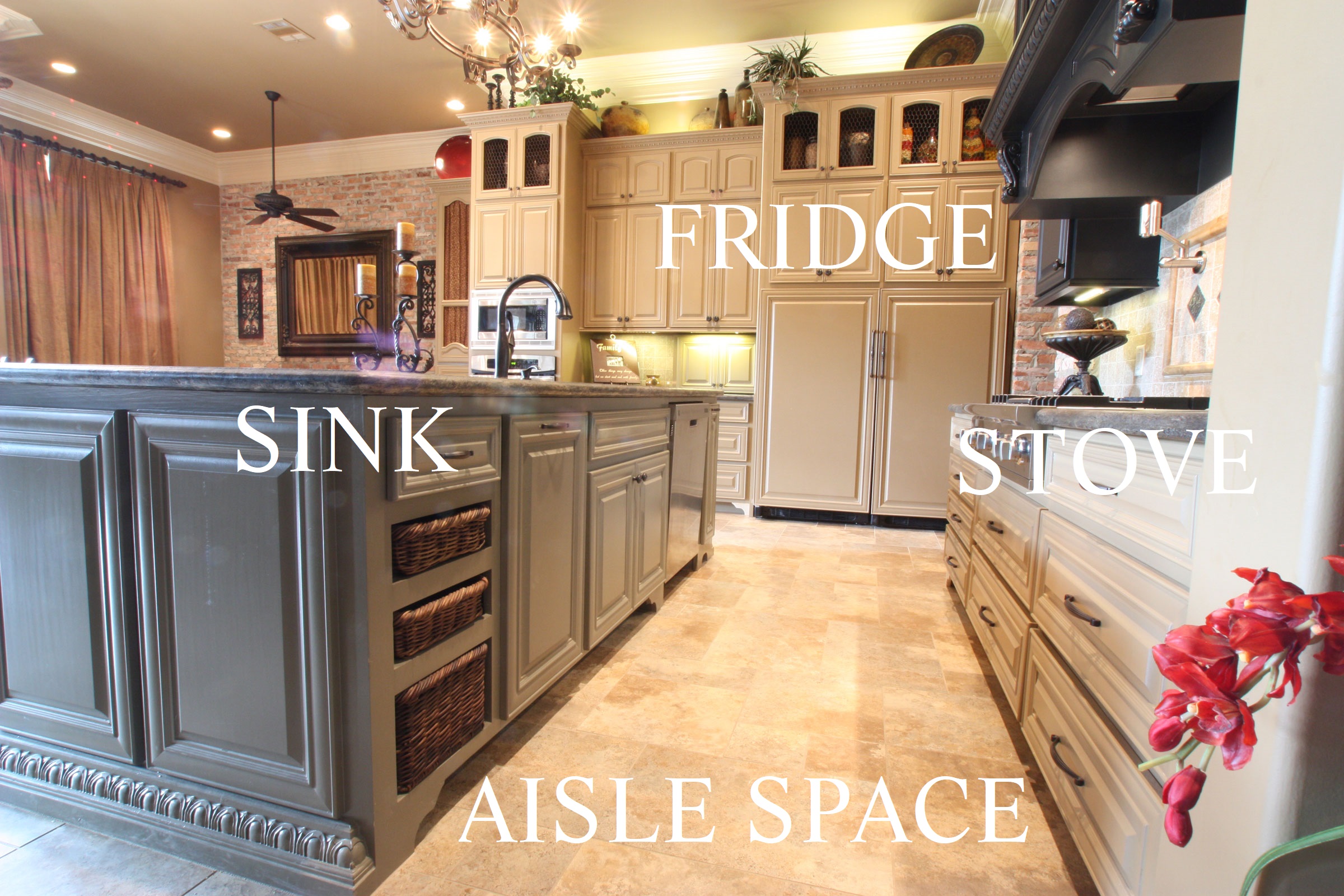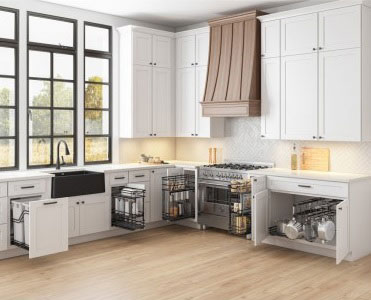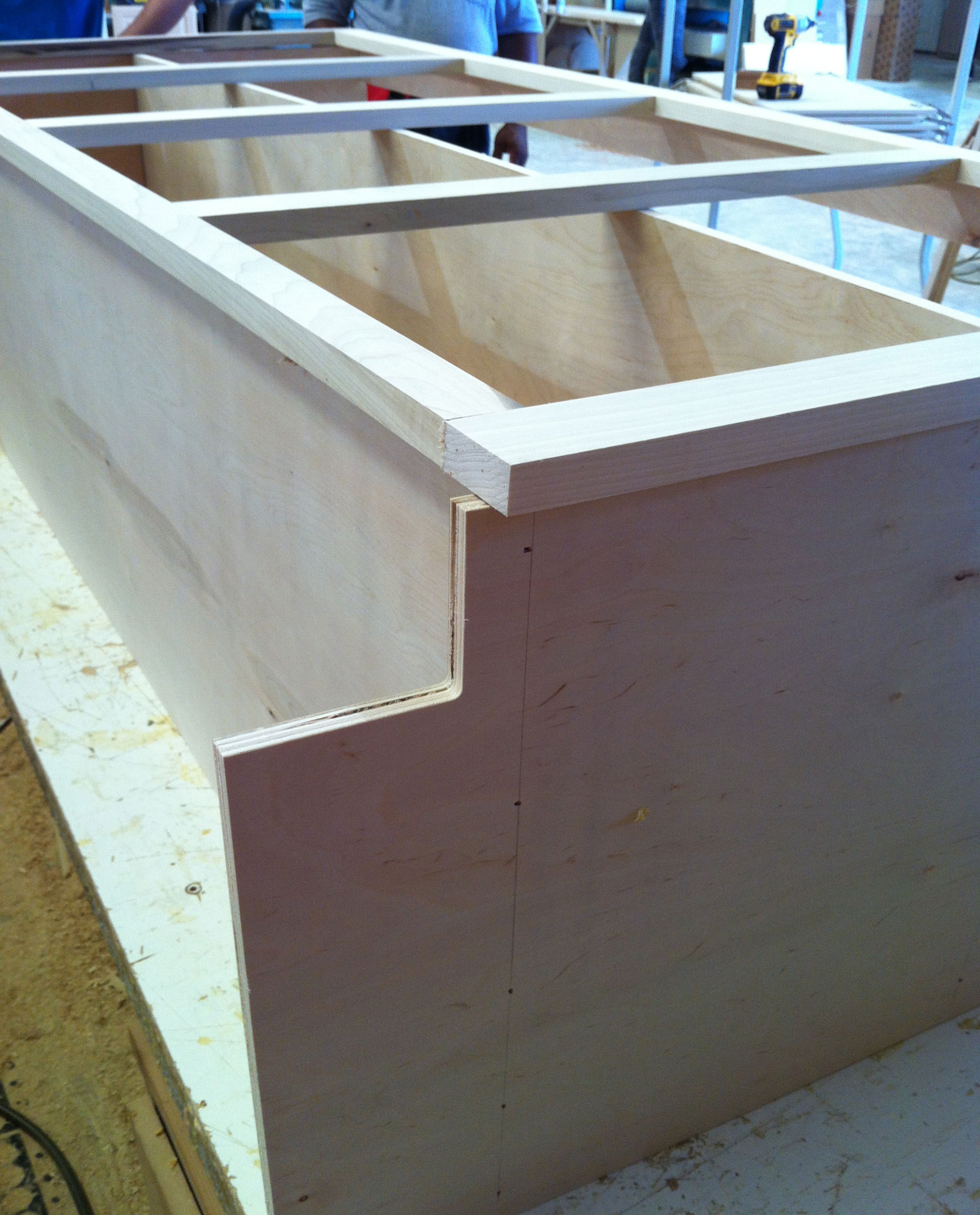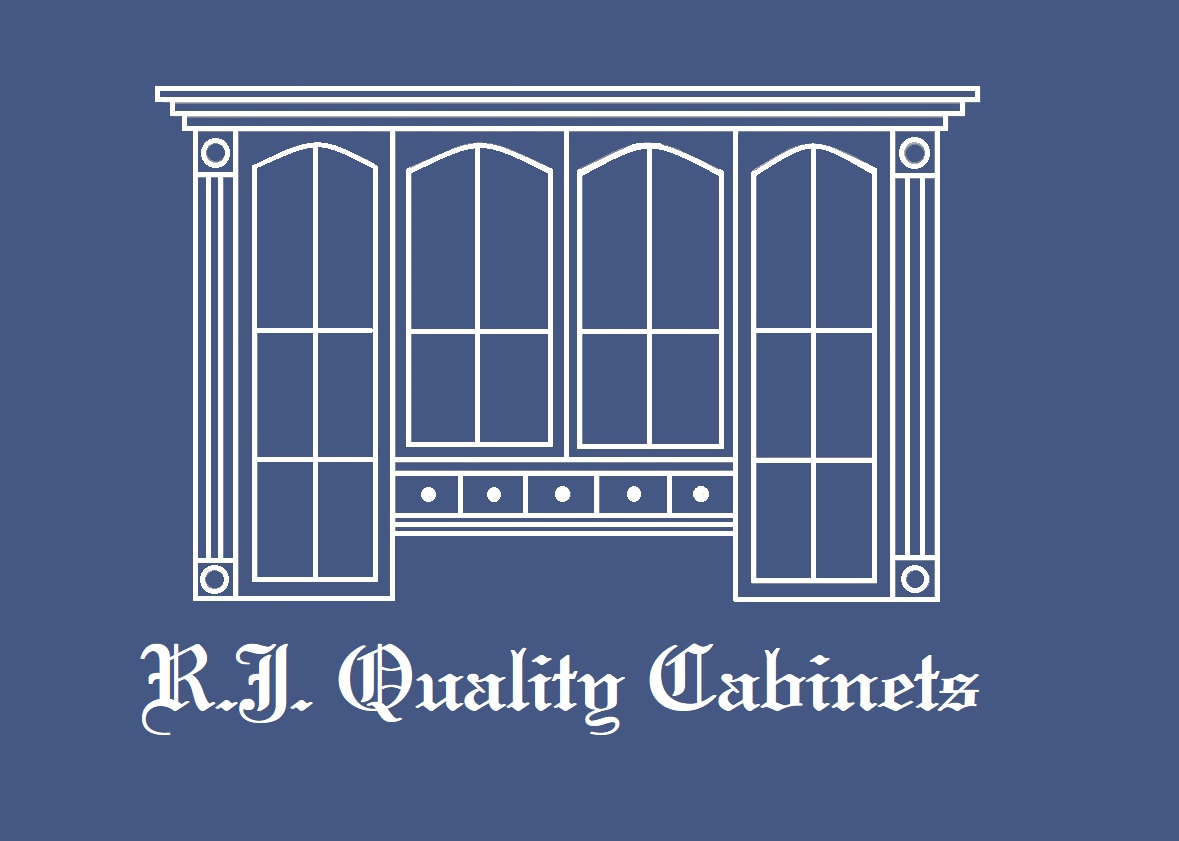IDEAS

ZONES/DIMENSIONS
Work Triangle – stove, refrigerator, and sink should not overlap.
Aisle width – minimum 36″
Per-person seating – minimum 24″ space for each person

SPECIAL FEATURES
You can add all kinds of organizers, accessories, under sink storage, pull-outs, recycling bins, appliance lifts, spice racks, lazy susans, and charging stations. Click the links below to see the latest.

work/school kitchen spaces
Classrooms and home offices have moved to the kitchen island! Here’s what’s needed: extra counter space for laptops, books, and school supplies, storage, good lighting, electric outlets built into the island, and USB power stations. Stools or chairs should be the proper height for each person.

OUR STANDARD CABINET CONSTRUCTION
Here’s what comes standard in our cabinets:
5/8″ Birch cabinet interior shelving and drawers
125 degree Blum Euro hinges
100-pound full extension drawer slides
Base cabinets have fixed shelves; upper cabinets, pantries, and linen cabinets have adjustable shelves
Poplar face frames
Crown molding of proper size
Paint Grade cabinet doors include hardwoods and MDF combination; Stained Grade cabinet doors will include either 1/4″ plywood or solid wood panels
Our standard vanity height is 34″
Our standard cabinet height is 84-96″ tall
All of our cabinets are unfinished




